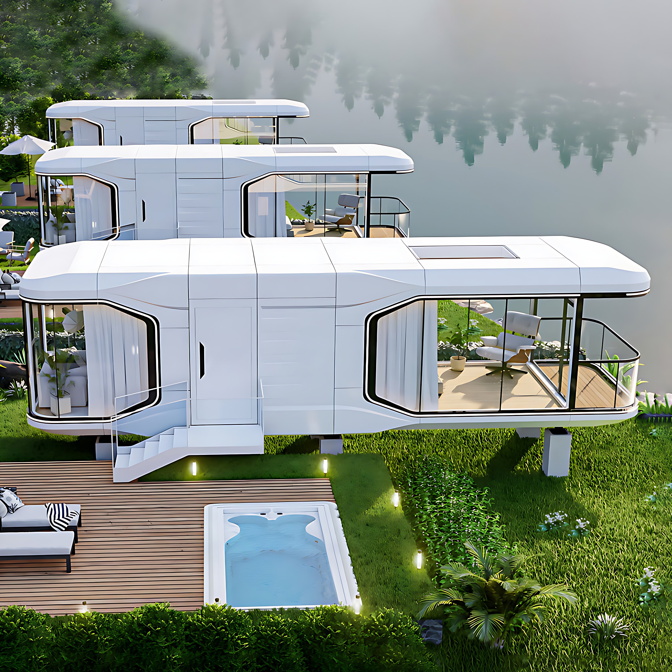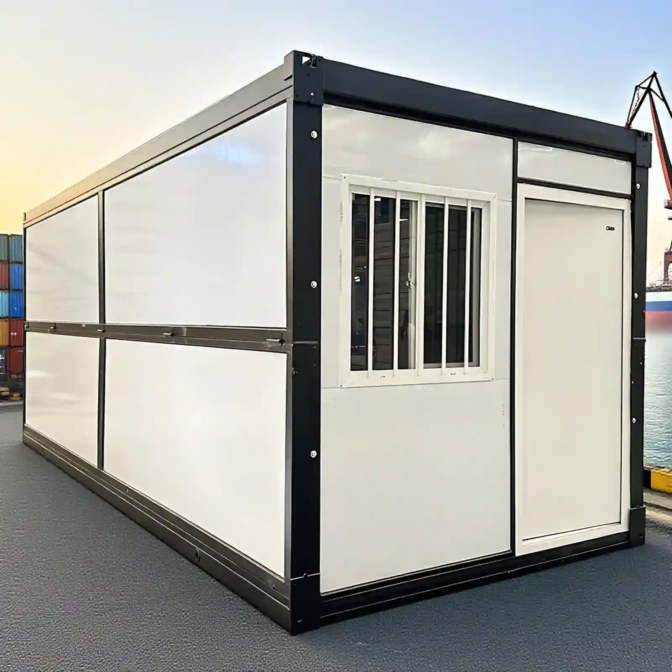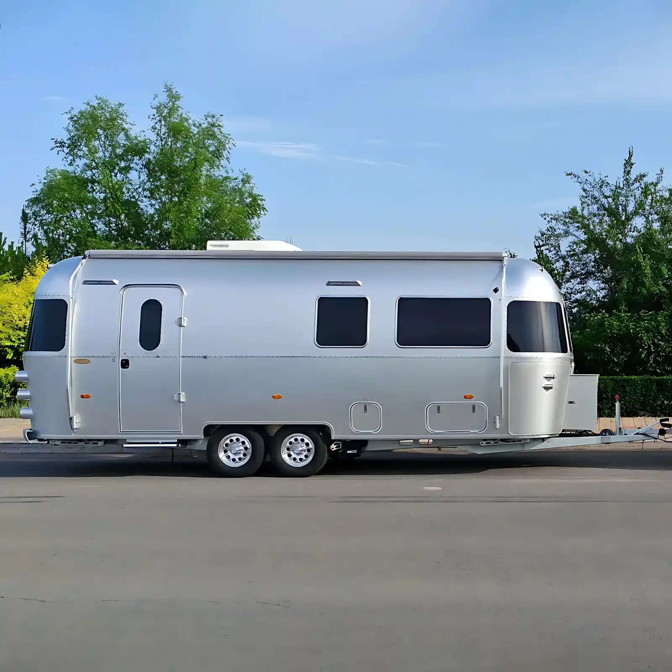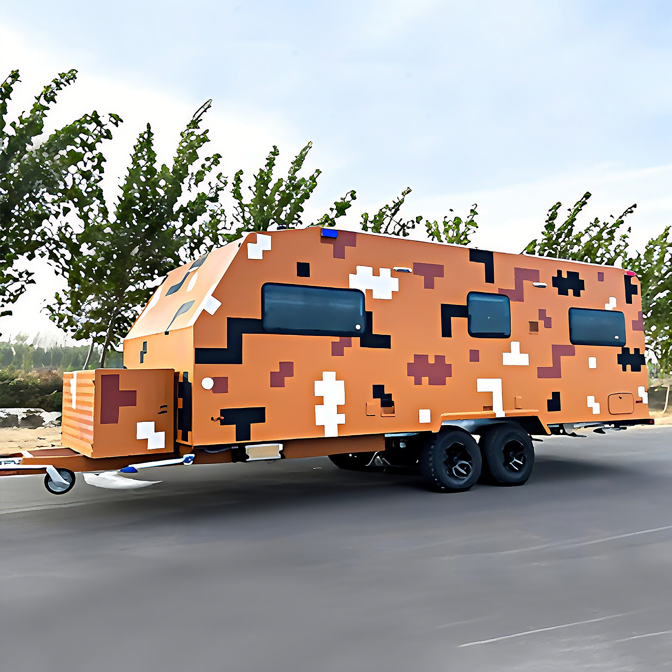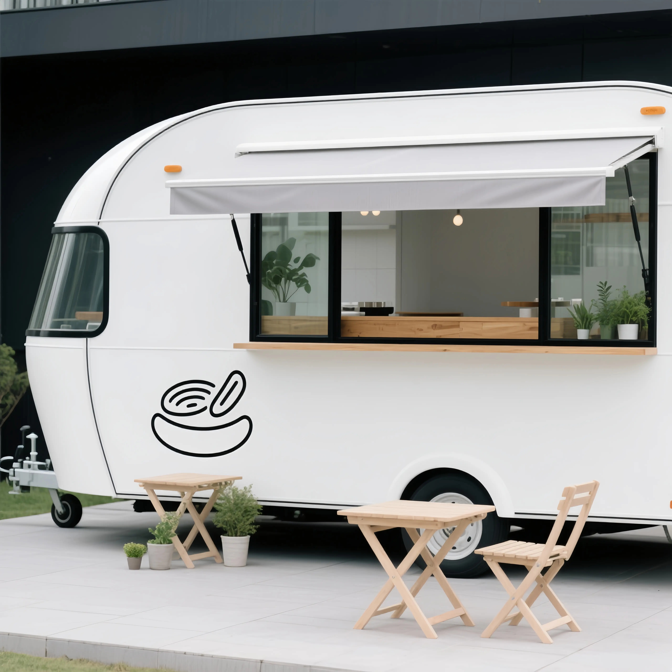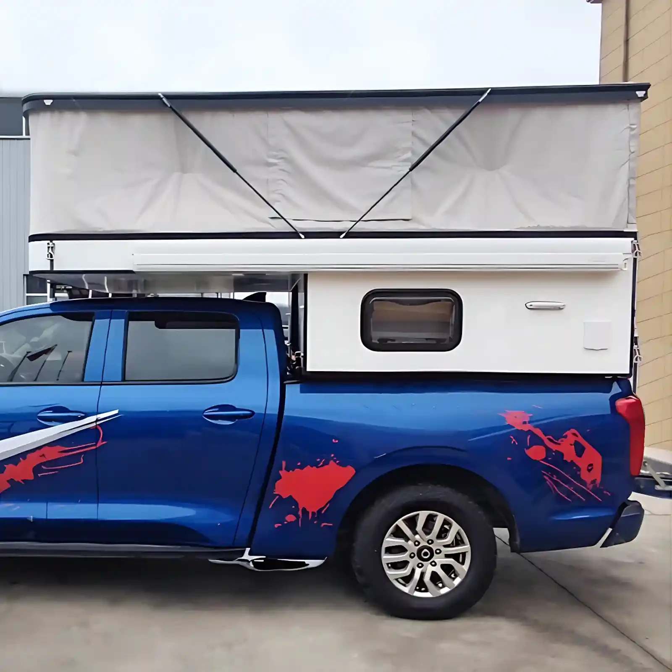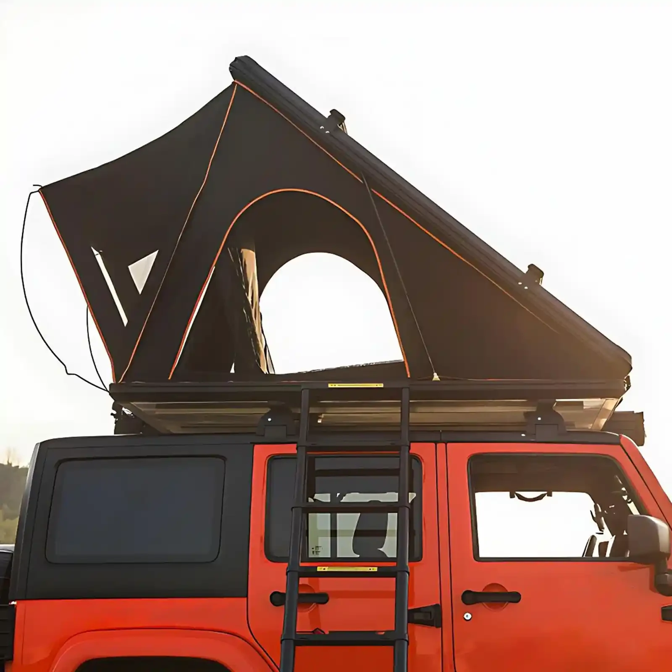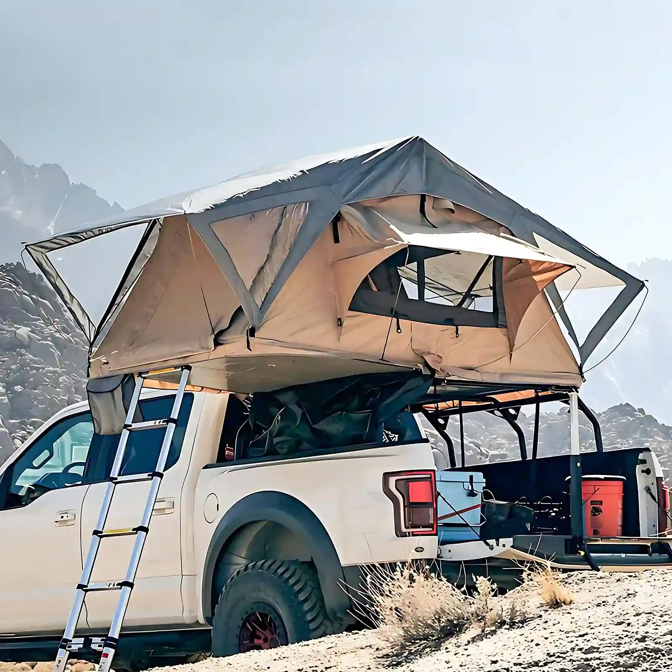In the field of modern architectural design, capsule houses have gradually gained attention as a distinctive residential form due to their unique shape and compact spatial structure. Despite their limited space, clever layout design enables these structures to deliver fully functional, comfortable, and convenient living experiences. Their interior spatial planning integrates ergonomics, functional requirements, and aesthetic design to maximize the potential of every inch of space.
I. Core Principles of Spatial Layout
The interior layout of a space capsule home must adhere to principles of efficient utilization, comprehensive functionality, and comfortable convenience. Given its relatively confined dimensions, redundant design elements must be eliminated. The starting point should be meeting the basic daily needs of residents, achieving rational division and integration of the limited space. Simultaneously, human activity dimensions must be fully considered to ensure occupants move freely within the confined space without feeling oppressed. Additionally, emphasis should be placed on spatial flexibility and adaptability to accommodate the personalized needs and evolving lifestyles of different residents.
II. Detailed Functional Zoning
(1) Sleeping Area
The sleeping area is one of the core functional zones in a capsule home. To maximize space efficiency, bunk beds or wall-mounted beds are commonly employed. Bunk bed configurations suit multi-occupant scenarios, ensuring adequate sleeping space while optimizing vertical utilization. Wall-mounted beds can be stowed away when not in use, freeing up additional activity space. During the day, this area functions as a leisure or work zone, transforming into a sleeping space at night by lowering the bed. Bed designs prioritize comfort with ergonomically curved mattresses. Headboards incorporate reading lamps and power outlets for convenient nighttime electronics use.
(2) Living Area
Despite limited space, clever layouts accommodate daily leisure and entertainment needs. Furnishings like compact sofas and folding tables/chairs can be incorporated. Opt for foldable or convertible sofas that stow away when not in use to minimize space consumption. Folding furniture can be deployed as needed for dining, work, or social activities. To enhance functionality, install wall shelves or cabinets for storing books, decor items, and more, adding depth and utility to the space.
(III) Sanitary Area
Typically situated in a corner of the space capsule home, the bathroom features an integrated design combining washing, showering, and toilet functions within a compact space. Opt for compact sinks, toilets, and showerheads, strategically positioning fixtures for ease of use. Prioritize waterproofing and moisture resistance by using high-performance materials for walls and floors. Install ventilation systems to maintain airflow, preventing bacterial growth and unpleasant odors.
(4) Storage Area
Storage space is crucial in capsule homes. Maximize utilization of walls, ceilings, and under-bed areas by installing cabinets, drawers, and hanging racks. Wall-mounted built-in cabinets increase storage capacity without occupying floor space; Design drawers or flip-top storage compartments under beds for seasonal clothing, bedding, and other bulky items. Install hooks or shelving in unused spaces like behind doors or in corners for hanging clothes, bags, and small accessories. A well-planned storage layout keeps residents' belongings organized and maintains a tidy living environment.
III. Innovative Approaches to Space Utilization
(A) Utilization of Multifunctional Furniture
Multifunctional furniture is key to the spatial layout of capsule homes. Items such as sofa beds, folding dining tables, and storage-equipped coffee tables achieve functional integration through clever design. A sofa bed serves as a comfortable seating area during the day and unfolds into a bed at night; a folding table expands for dining needs and collapses to save space when not in use; a storage-integrated coffee table features drawers or compartments beneath for items like remote controls and magazines, maximizing utility and space efficiency.
(2) Vertical Space Expansion
Given the limited horizontal space in capsule homes, maximizing vertical storage is essential. Installing wall cabinets and multi-tier shelving systems elevates storage capacity. Additionally, hooks and rods mounted on walls allow hanging clothes and kitchenware, freeing up floor space. Storage cabinets or drawers under staircases further expand storage functionality.
(3) Combining Open Layouts with Partitions
Open designs create a visually expansive feel, reducing the claustrophobia inherent in compact spaces. For instance, omitting solid partitions between living and sleeping areas—using only furniture or decor for subtle division—maintains spatial openness. However, areas requiring privacy, such as the bathroom, can be separated using glass partitions or curtains. This maintains spatial independence without completely severing the connection between areas.
IV. Personalized and Human-Centered Design
Beyond meeting basic functional needs, the interior layout of capsule homes emphasizes personalized and human-centered design. Spaces are customized based on factors like the occupant's age, profession, and hobbies. For instance, a dedicated reading nook with comfortable seating, ample lighting, and spacious bookshelves can be created in the living area for avid readers. For those who frequently work from home, a quiet, independent workspace equipped with ergonomic desks and chairs, computer equipment, and sufficient power outlets is designed.
Simultaneously, attention to detail enhances living comfort. Lighting employs multi-tiered illumination—including main lights, auxiliary lights, and ambient lighting—to meet diverse scenarios. Color palettes feature soft, bright tones to foster a warm, cozy atmosphere. Material selection prioritizes eco-friendly, safe, and easy-to-clean options to safeguard residents' health.
The interior layout of capsule homes achieves a perfect blend of compact space and maximum functionality through scientific principles of precise functional zoning, innovative space utilization techniques, and a focus on personalized, human-centered design. With ongoing design innovation and technological advancements, the interior layouts of capsule homes will become increasingly rational and comfortable, delivering a unique living experience for residents.

 USD
USD
 GBP
GBP
 EUR
EUR
