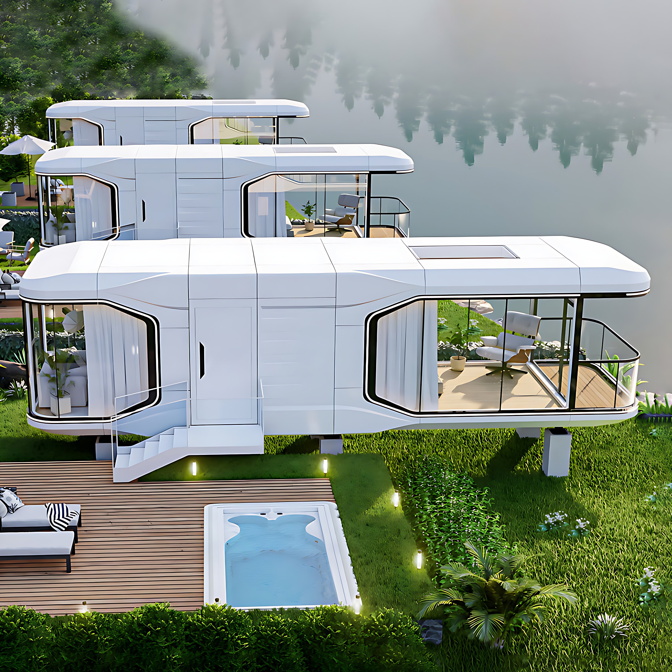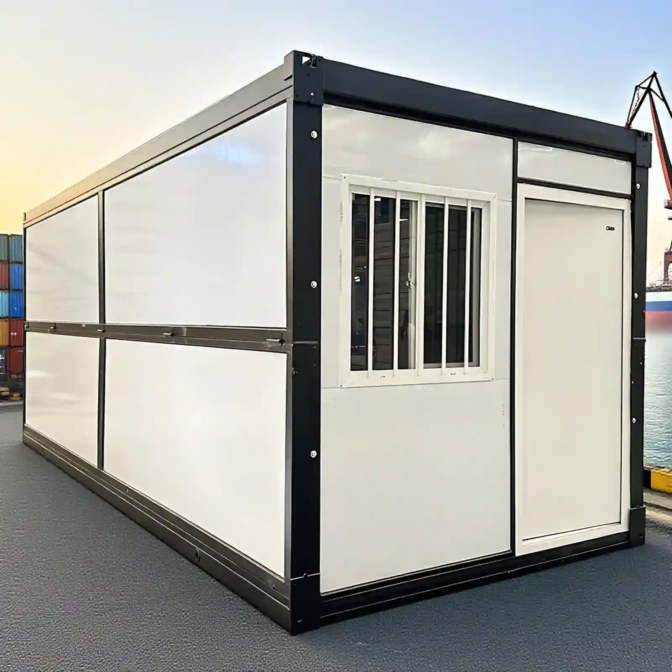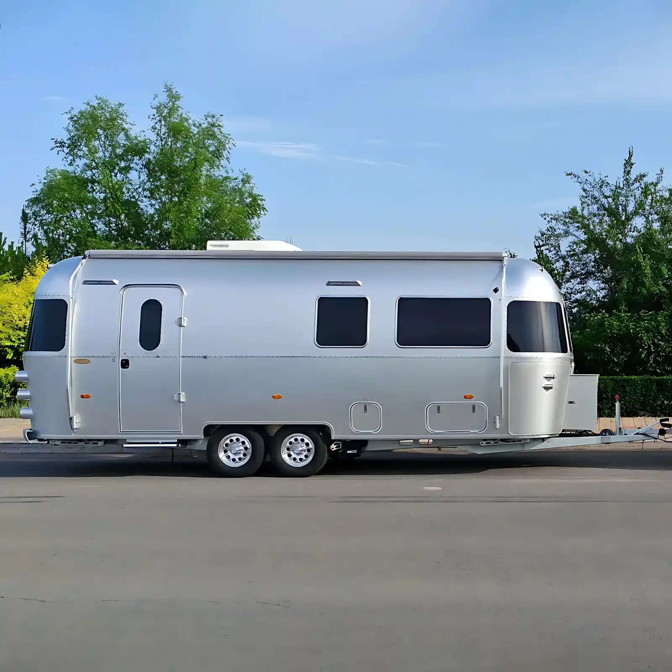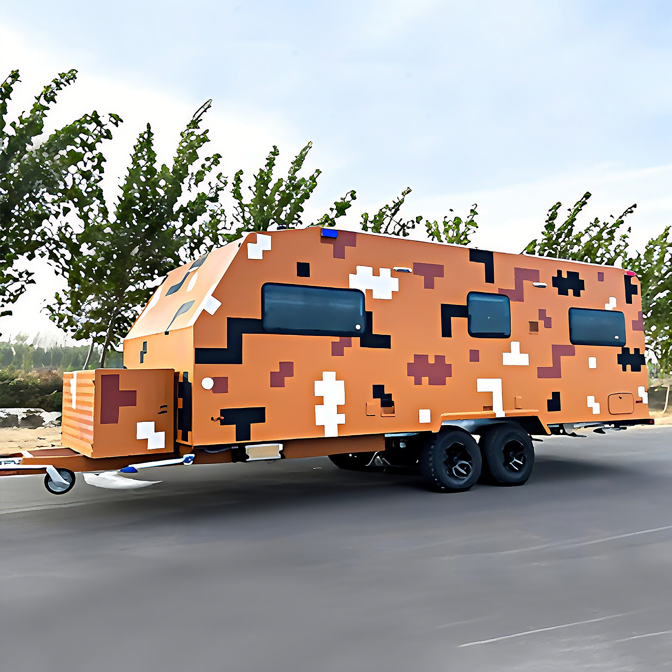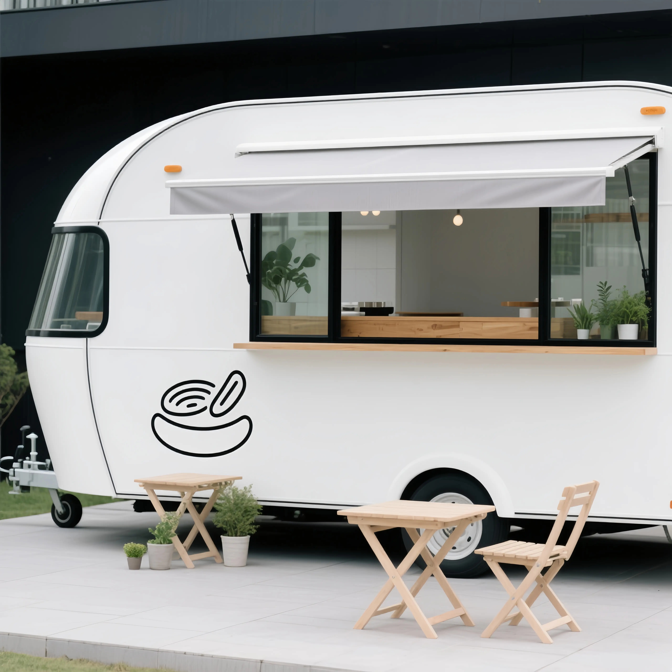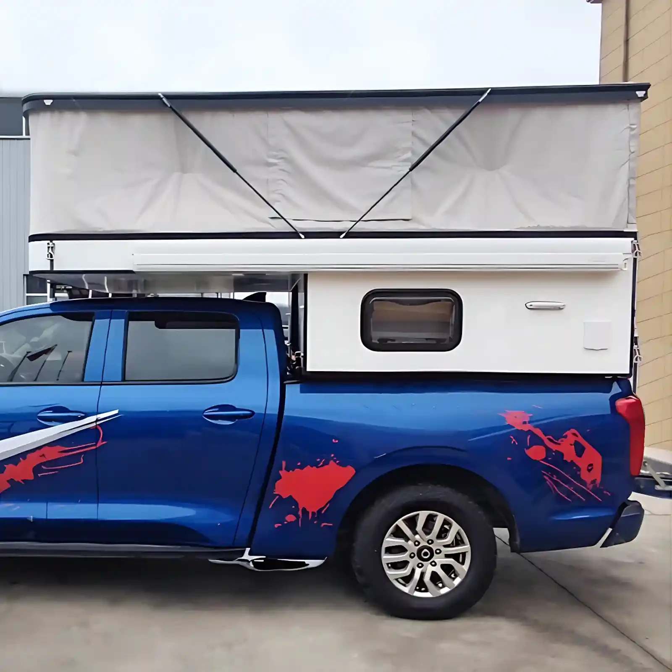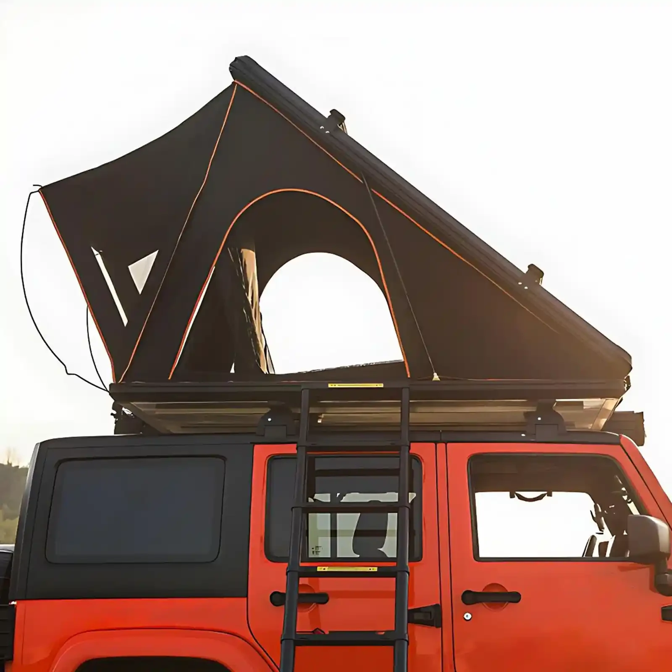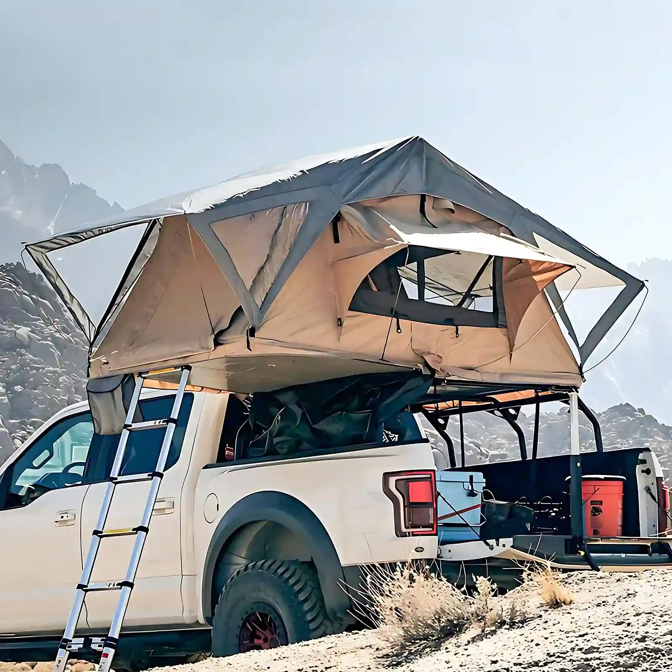In modern architectural design, capsule homes, with their unique shape and compact structure, have gradually become a popular living space. Although space is limited, capsule homes can achieve a fully functional, comfortable, and convenient living experience through clever layout design. Their interior layout integrates ergonomics, functional needs, and aesthetic design, fully utilizing every inch of space.
I. Core Principles of Spatial Layout
The interior layout of a capsule home must adhere to the principles of efficient use, comprehensive functionality, and comfort and convenience. Due to its relatively small size, redundant design must be avoided. The limited space must be rationally divided and integrated based on meeting the basic needs of residents' daily lives. At the same time, human mobility must be fully considered to ensure that residents can move freely within the confined space without feeling constrained. Furthermore, emphasis must be placed on flexibility and adaptability to accommodate the individual needs and changing lifestyles of different residents.
II. Detailed Planning of Functional Zones
(I) Sleeping Area
The sleeping area is one of the core functional areas of a capsule home. To conserve space, bunk beds or wall beds are typically used. The bunk bed configuration is suitable for multiple occupants, ensuring sleeping space while maximizing vertical space. The wall bed can be folded away when not in use, freeing up more space for activities, allowing for daytime relaxation and work, and rest at night. The bed is designed for comfort, featuring a body-contoured mattress and headboard amenities such as a reading light and power outlets for convenient nighttime electronic device access.
(II) Living Area
Although the living area is limited, it can be cleverly designed to accommodate daily leisure and entertainment needs. Furniture such as a small sofa and folding tables and chairs can be installed. Folding sofas can be folded or transformed, allowing them to be folded away when not in use, minimizing space usage. Folding tables and chairs can be unfolded as needed for dining, working, or socializing. To enrich the space's functionality, wall shelves or cabinets can be installed to store books, decorative items, and other items, adding a sense of depth and practicality.
(III) Bathroom Area
The bathroom area is typically located in a corner of the capsule housing and features an integrated bathroom design, integrating washing, showering, and toileting functions into a compact space. Choose small washbasins, toilets, and showerheads, and strategically position each facility for ease of use. Also, pay attention to waterproofing and moisture-proofing, using waterproof materials for walls and floors. Install ventilation equipment to maintain air circulation and prevent bacterial growth and odor generation.
(IV) Storage Area
Storage space is crucial in a capsule home. Make full use of space on walls, ceilings, and under the bed to install storage cabinets, drawers, racks, and other storage facilities. Built-in cabinets can be installed on the walls to increase storage capacity while not taking up floor space. Drawers or flip-top storage compartments under the bed can be used to store large items such as seasonal clothing and bedding. Hooks or racks can be installed in unused spaces such as behind doors and in corners to conveniently hang small items such as clothing and bags. A well-thought-out storage layout ensures that residents' belongings are organized and the space remains tidy.
III. Innovative Space Utilization
(I) Multifunctional Furniture
Multifunctional furniture is key to the spatial layout of a capsule home. For example, sofa beds, folding dining tables, and coffee tables with storage functions—these furniture integrate multiple functions through clever design. A sofa bed is a comfortable sofa during the day and folds out to become a bed at night. A folding dining table unfolds for dining and folds away to save space when not in use. A coffee table with storage functions has drawers or compartments underneath for storing items like remote controls and magazines, allowing for multiple uses and improving space utilization.
(2) Expanding Vertical Space
Since horizontal space in a space capsule is limited, fully utilizing vertical space is essential. Installing wall cabinets and multi-layered shelves allows items to be stored higher up to increase storage capacity. Additionally, wall hooks and rods can be installed to hang items like clothes and kitchen utensils, freeing up floor space. Furthermore, the space under the stairs can be used to create cabinets or drawers, further expanding storage capabilities.
(3) Combining Open Design with Partitions
Adopting an open design can create a more spacious appearance and reduce the sense of oppression often associated with cramped spaces. For example, living and sleeping areas are separated by simple furniture or decorations, creating a more transparent space. However, areas requiring privacy, such as bathrooms, are separated by glass or curtains, ensuring independence without completely blocking connections.
IV. Personalized and Humanized Design
Beyond meeting basic functional requirements, the interior layout of the capsule homes also emphasizes personalized and humanized design. Spaces are customized based on factors such as the occupants' age, occupation, and hobbies. For example, for readers, a dedicated reading corner can be set up in the living area, equipped with comfortable seating, ample lighting, and spacious bookshelves. For those who frequently work from home, a quiet, separate workspace is created, equipped with an ergonomic desk and chair, computer equipment, and ample power outlets.
Attention is also paid to detail design to enhance living comfort. The lighting design utilizes a multi-layered system, including main, auxiliary, and ambient lighting, to meet the lighting needs of various scenarios. The color palette utilizes soft, bright tones to create a warm and comfortable living atmosphere. The materials are environmentally friendly, safe, and easy to clean to ensure the health of residents.
The interior layout of the capsule homes adheres to scientific principles, employs meticulous functional zoning, utilizes innovative space utilization techniques, and emphasizes personalized and user-friendly design, achieving a perfect combination of small space and large functionality. With continuous innovation in design concepts and technological advancements, the interior layout of the capsule homes will become even more rational and comfortable, providing residents with a unique living experience.

 USD
USD
 GBP
GBP
 EUR
EUR
