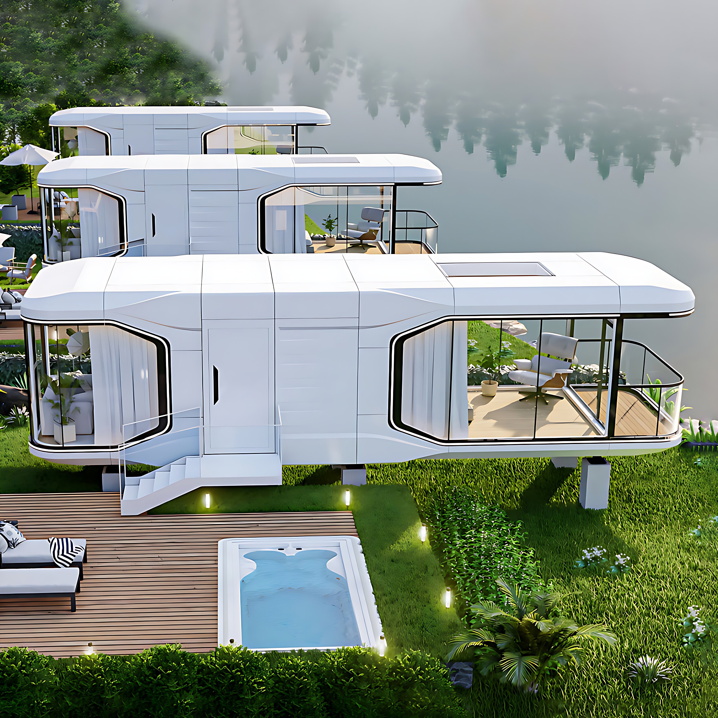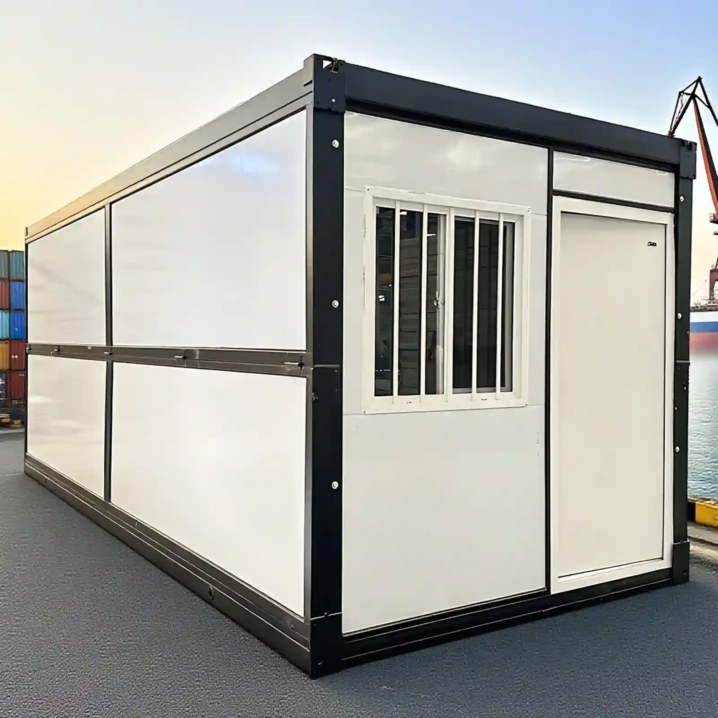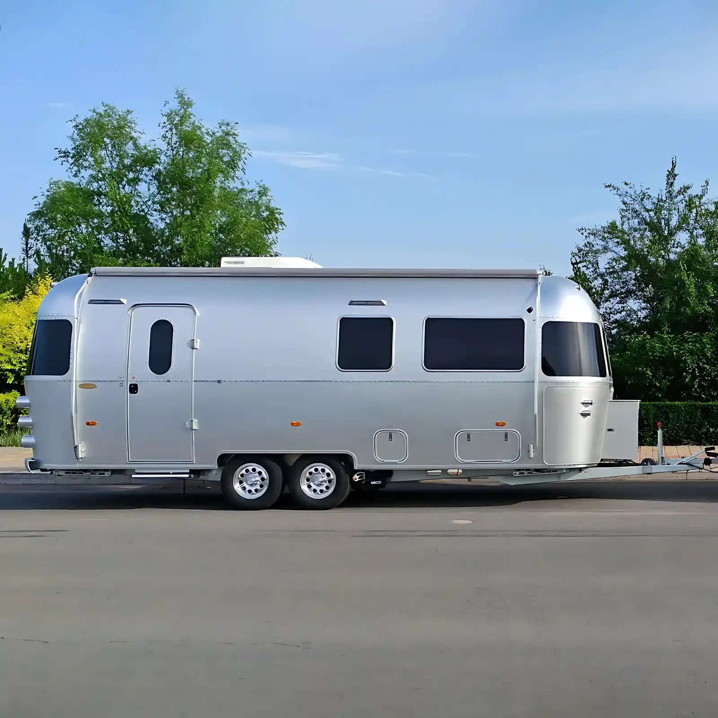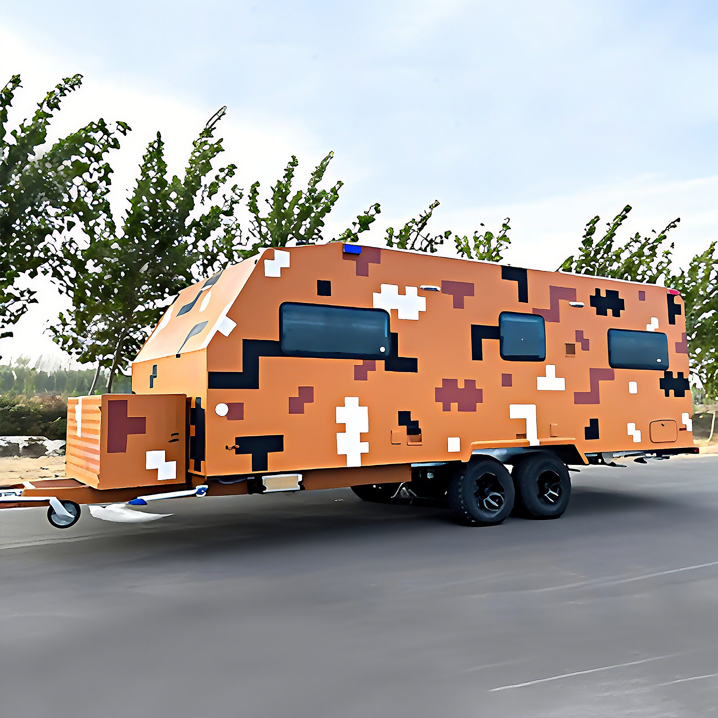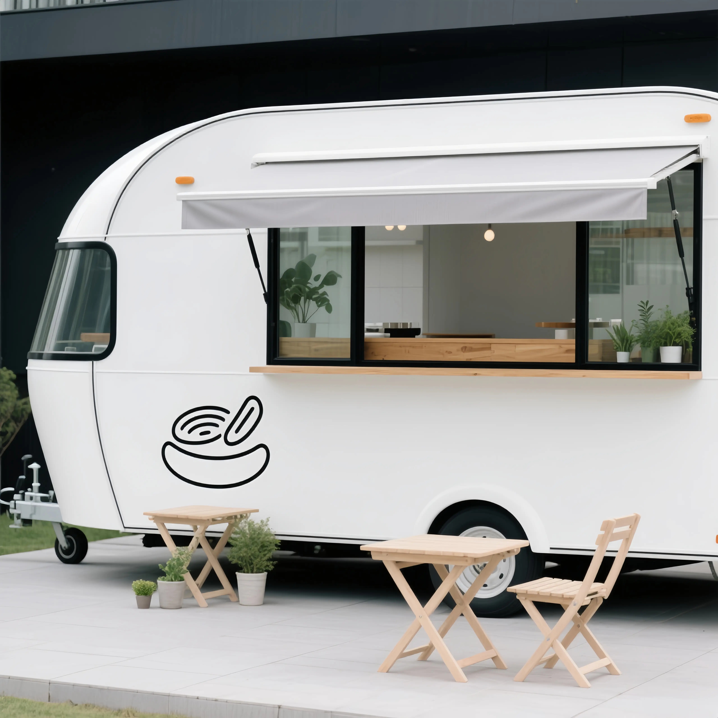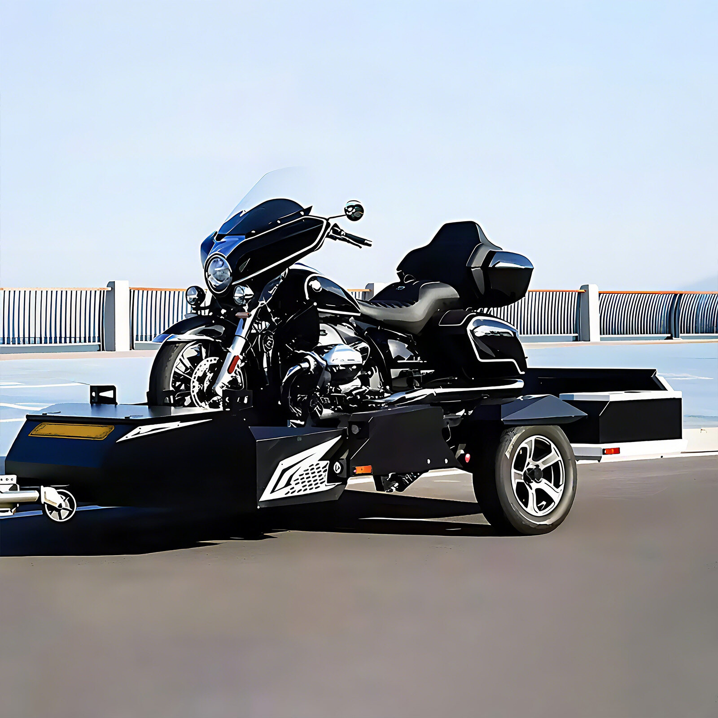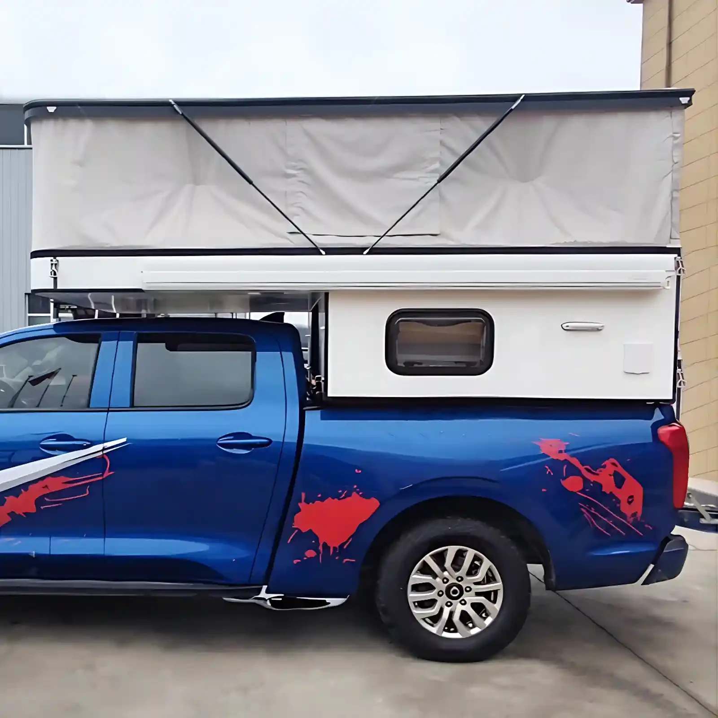In today's era of pursuing efficient and flexible living experiences, mobile space capsules stand out with their unique charm. The ingenious planning and layout of the interior space are the key to their full functionality and meeting the diverse needs of residents.
Maximizing space utilization: breaking through limited boundaries
Due to their relatively compact dimensions, mobile capsules prioritize space utilization. Designers have cleverly integrated various functional areas into their designs. For example, a typical capsule combines a bed area with storage space. Under the bed, multiple large drawers are provided for clothing, bedding, and other items. Some high-end capsules even feature retractable beds. During the day, the bed is raised, transforming the space below into a small activity area, such as a study or relaxation area. At night, the bed can be lowered for rest, significantly improving space efficiency.
Ingenious wall space utilization is also evident. Custom built-in cabinets run along the cabin walls, extending from top to bottom, fully utilizing the vertical space. The cabinets are divided into sections based on item size and frequency of use, with hanging rails for clothing, multi-layered shelves, and dedicated areas for shoes and other items. Furthermore, some capsules feature hidden folding tables and chairs within the cabinets, which can be pulled out for dining or work, and stored away when not in use, maintaining a clean and spacious space.
Clear and flexible functional divisions to meet diverse needs
Sleeping and resting areas
As a core functional area, the sleeping area is designed with a focus on comfort and tranquility. Space capsules typically utilize high-quality mattresses, combined with an ergonomically designed bed structure, to provide occupants with excellent sleep support. A small nightstand is placed next to the bed for storing mobile phones, books, and other bedtime items. To ensure a restful environment, the sleeping area is separated from other functional areas by soundproofing materials, such as double-glazed windows or soundproofing felt, effectively reducing external noise interference. Furthermore, clever lighting design creates a warm and gentle atmosphere in the sleeping area, such as adjustable bedside lamps to meet the lighting needs of different scenarios.
Living and activity areas
The living area serves as a haven for leisure, entertainment, and some socializing. Where space permits, a small sofa or folding chairs, paired with a removable coffee table, create a comfortable lounge area. For those seeking fitness, some capsules also include space for yoga mats or small fitness equipment. To increase spatial flexibility, some capsules incorporate removable partitions, allowing the living and sleeping areas to be further separated or connected as needed, meeting the space requirements of different scenarios. For example, when friends visit, the partition can be opened to connect the living and sleeping areas, creating a larger space for interaction and communication.
Toilet and bathing area
Despite the limited space, the design of the bathroom and shower areas is equally meticulous. A dry and wet separation is common, with the shower area separated from the toilet and sink areas by a waterproof glass or plastic partition. The showerhead's position and angle are strategically designed to ensure even water coverage and avoid splashing other areas. The sink is typically compact, with the undercounter space reserved for toiletries and cleaning supplies. To save space, some capsules incorporate washing machines into the bathroom cabinets, integrating multiple functions such as laundry, washing, and bathing, meeting the occupants' daily hygiene needs within a limited space.
Humanized detail design: improving living experience
Humanistic details are ubiquitous in the interior planning and layout of the mobile space capsule. For example, the width of the aisles within the capsule is precisely calculated to ensure free passage for residents while avoiding excessive waste of space. Aisles are typically kept between 60 and 80 cm wide, allowing for normal walking without hindering the opening of cabinet doors.
The lighting design also fully considers the functional needs of different areas. In addition to the overall main lighting fixtures, auxiliary lighting is installed in locations such as the wardrobe, under the bed, and in front of the bathroom mirror. The sensor light strip inside the wardrobe automatically illuminates when the door is opened, making it easier to find clothes. The hidden light strip under the bed provides soft light when getting up at night, avoiding glare and illuminating the walking path for safety.
Furthermore, in terms of color matching, light colors, such as white and beige, are often used as primary colors. These colors can make the space appear brighter and more spacious. A small amount of dark decorative moldings or furniture can add a sense of layering and three-dimensionality to the space. This rational color matching further optimizes the visual effect of the interior space and enhances the comfort of the residents.
Through ingenious planning and layout, the interior of mobile capsule homes maximizes functionality within limited space, meeting the diverse needs of residents. At the same time, they focus on user-friendly design details, providing residents with a comfortable and convenient living experience. With the continuous advancement of design concepts and technologies, the interior space planning and layout of mobile capsule homes will be further improved, bringing more surprises to people's living lives.

 USD
USD
 GBP
GBP
 EUR
EUR
