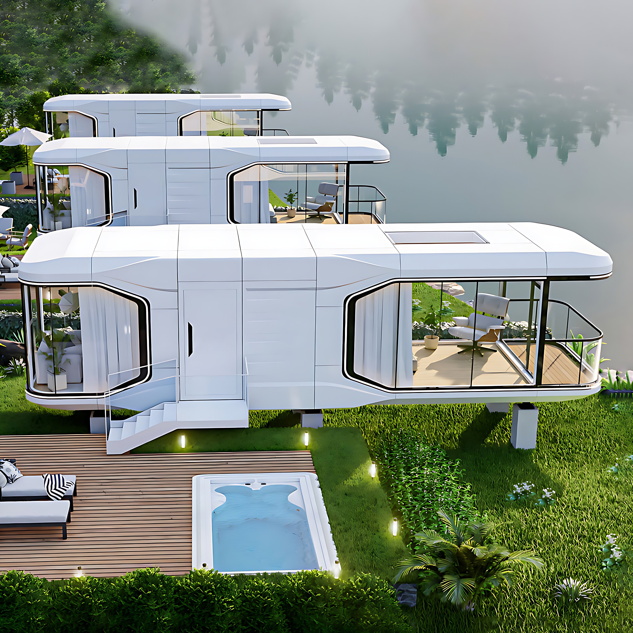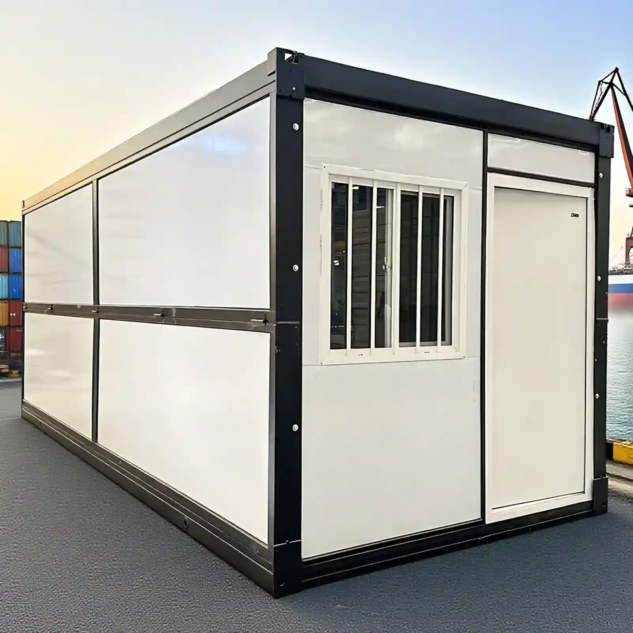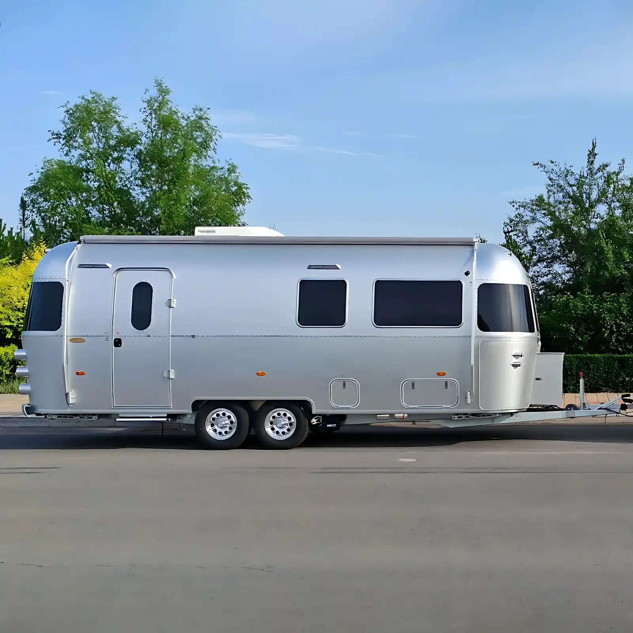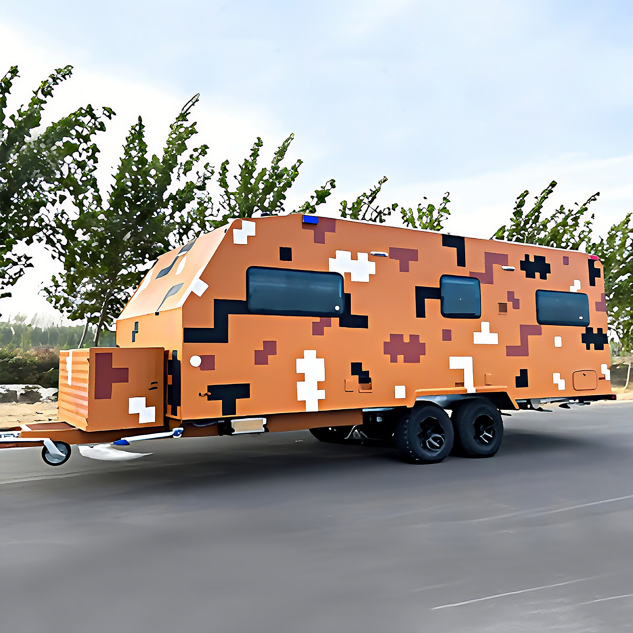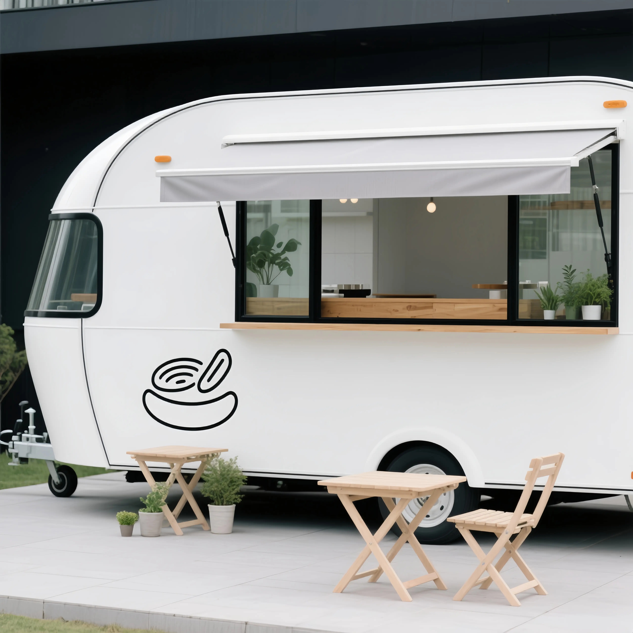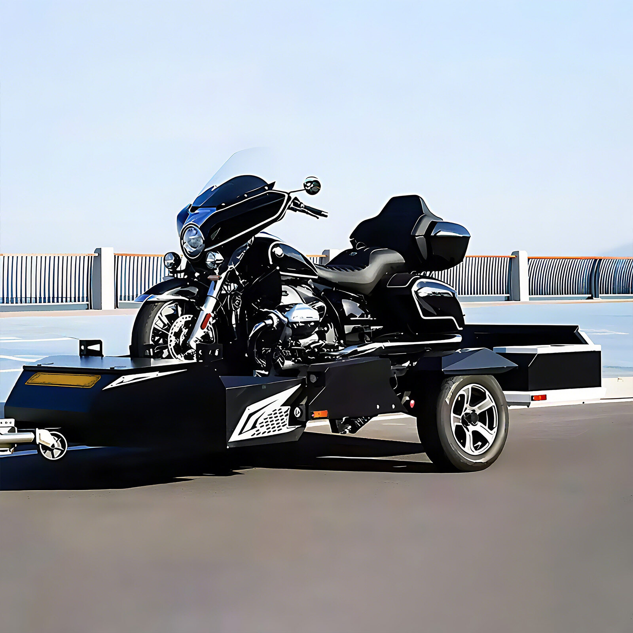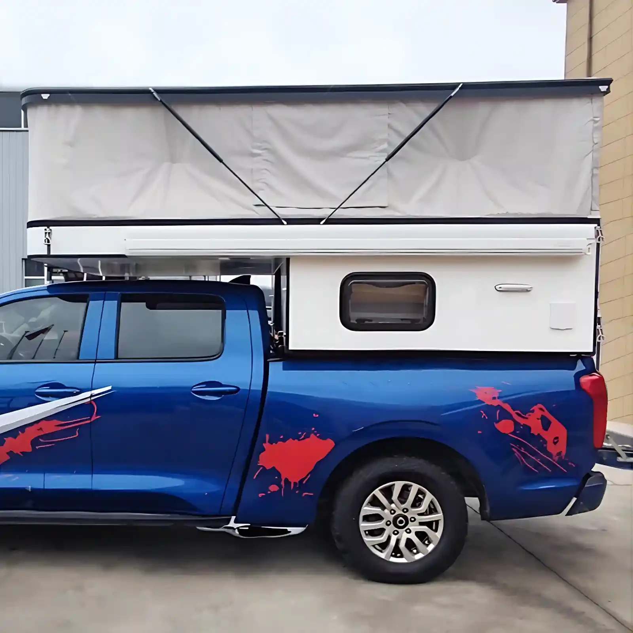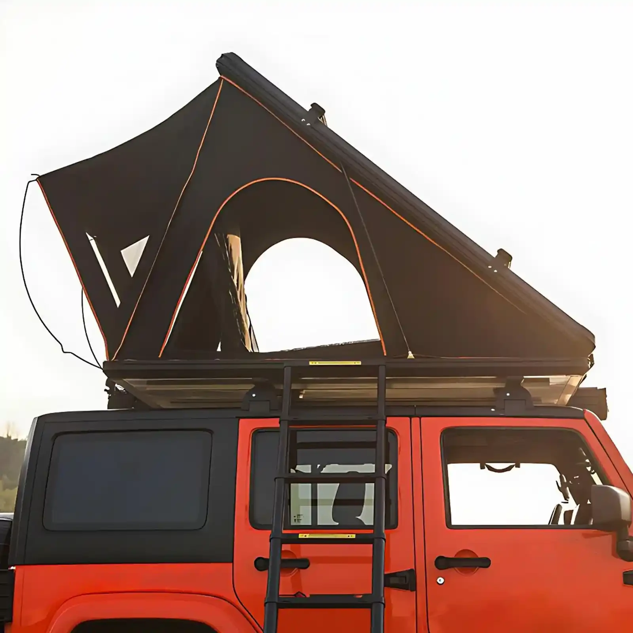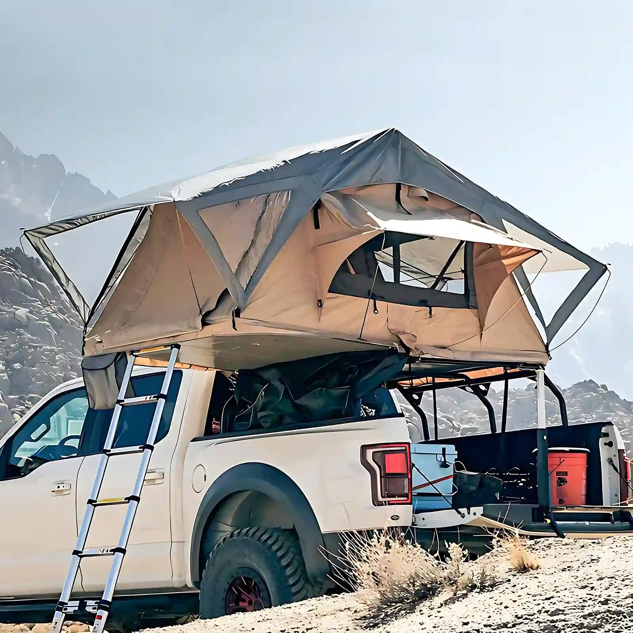In today's era of pursuing efficient and flexible living experiences, mobile capsule homes stand out with their unique charm. The ingenious planning and layout of their interior spaces are key to their ability to fully realize their functions and meet the diverse needs of their residents.
Maximizing Space Utilization: Breaking Through Limited Boundaries
Due to their relatively compact size, mobile capsule homes prioritize space utilization. Designers cleverly employ an integrated design concept, organically combining multiple functional areas. For example, common capsules combine the sleeping area with storage space. Multiple large drawers are installed under the bed for storing clothing, bedding, and other items. Some high-end capsules even feature liftable beds; during the day, the bed is raised, instantly transforming the space below into a small activity area, such as a study or relaxation area. At night, the bed is lowered for rest, greatly improving space efficiency.
The use of wall space is also ingenious. Custom-designed built-in cabinets are installed along the cabin walls, extending from top to bottom, making full use of vertical space. The interior of the cabinets is rationally divided according to the size and frequency of use of items, with horizontal bars for hanging clothes, multi-layer shelves, and special areas for storing shoes and other items. In addition, some cabins also have hidden folding tables and chairs in the cabinets, which can be pulled out to create a dining or office area when needed, and stored away when not in use, keeping the space clean and open.
Clear and flexible functional zoning: meeting diverse needs
Sleep and rest area
As the core functional area, the sleeping area is designed with comfort and tranquility in mind. The capsule-like sleeping space typically uses high-quality mattresses combined with an ergonomic bed structure to provide excellent support for sleep. A small bedside table is placed next to the bed for placing items such as phones and books. To ensure a restful environment, the sleeping area is separated from other functional areas using soundproofing materials, such as double-glazed windows or sound-absorbing felt, effectively reducing external noise interference. Meanwhile, through clever lighting design, the sleeping area can create a warm and soft atmosphere; for example, adjustable bedside lamps can be installed to meet lighting needs in different scenarios.
Living and activity areas
The living area serves as a space for leisure, entertainment, and some social interaction. Where space allows, small sofas or folding chairs are placed, along with a movable coffee table, to create a comfortable relaxation area. For residents with fitness needs, some capsules also include space for unfolded yoga mats or small exercise equipment. To increase spatial flexibility, some capsules use movable partitions, allowing the living area and sleeping area to be further separated or opened up as needed, meeting different spatial requirements. For example, when friends visit, the partition can be opened, connecting the living area and sleeping area to create a larger activity space for easier communication and interaction.
Sanitation and bathing area
Despite the limited space, the bathroom and shower area is meticulously designed. A common approach is to separate the wet and dry areas, with the shower area separated from the toilet and sink area by a waterproof glass or plastic partition. The showerhead's position and angle are carefully designed to ensure even water distribution without splashing other areas. The sink is typically compact, with space underneath for toiletries and cleaning supplies. To save space, some capsule homes also integrate washing machines into the bathroom and shower cabinets, combining laundry, washing, and showering functions to meet the resident's daily hygiene needs within a limited space.
Human-centered design details: Enhancing the living experience
Human-centered design details are evident throughout the interior space planning and layout of the mobile space capsule home. For example, the width of the passageways inside the capsule is precisely calculated to ensure that residents can move freely while avoiding excessive space waste. Generally, the passageway width is maintained between 60 and 80 centimeters, which is sufficient for normal walking without obstructing the opening of cabinet doors on both sides.
The lighting design also fully considers the functional needs of different areas. In addition to the main lighting fixtures, auxiliary lighting is installed inside wardrobes, under beds, and in front of bathroom mirrors. The motion-activated light strips inside wardrobes automatically turn on when the doors are opened, making it easy to find clothes; the hidden light strips under the bed provide soft light when getting up at night, avoiding strong light that could irritate the eyes, while also illuminating the path for safety.
In addition, light colors, such as white and beige, are often used as the main color scheme in color matching, as these colors can make the space look brighter and more spacious. A small number of dark decorative lines or furniture pieces are added to increase the sense of layering and three-dimensionality of the space. Through reasonable color matching, the visual effect of the interior space is further optimized, enhancing the comfort of the residents.
The interior space of mobile capsule homes maximizes functionality within limited space through clever planning and layout, meeting the diverse needs of residents while emphasizing human-centered design details to provide a comfortable and convenient living experience. With continuous development in design concepts and technology, the interior space planning and layout of mobile capsule homes will become even more sophisticated, bringing more surprises to people's living lives.

 USD
USD
 GBP
GBP
 EUR
EUR
